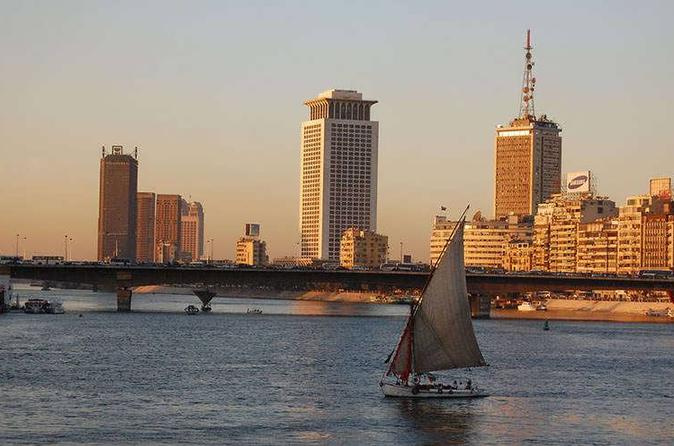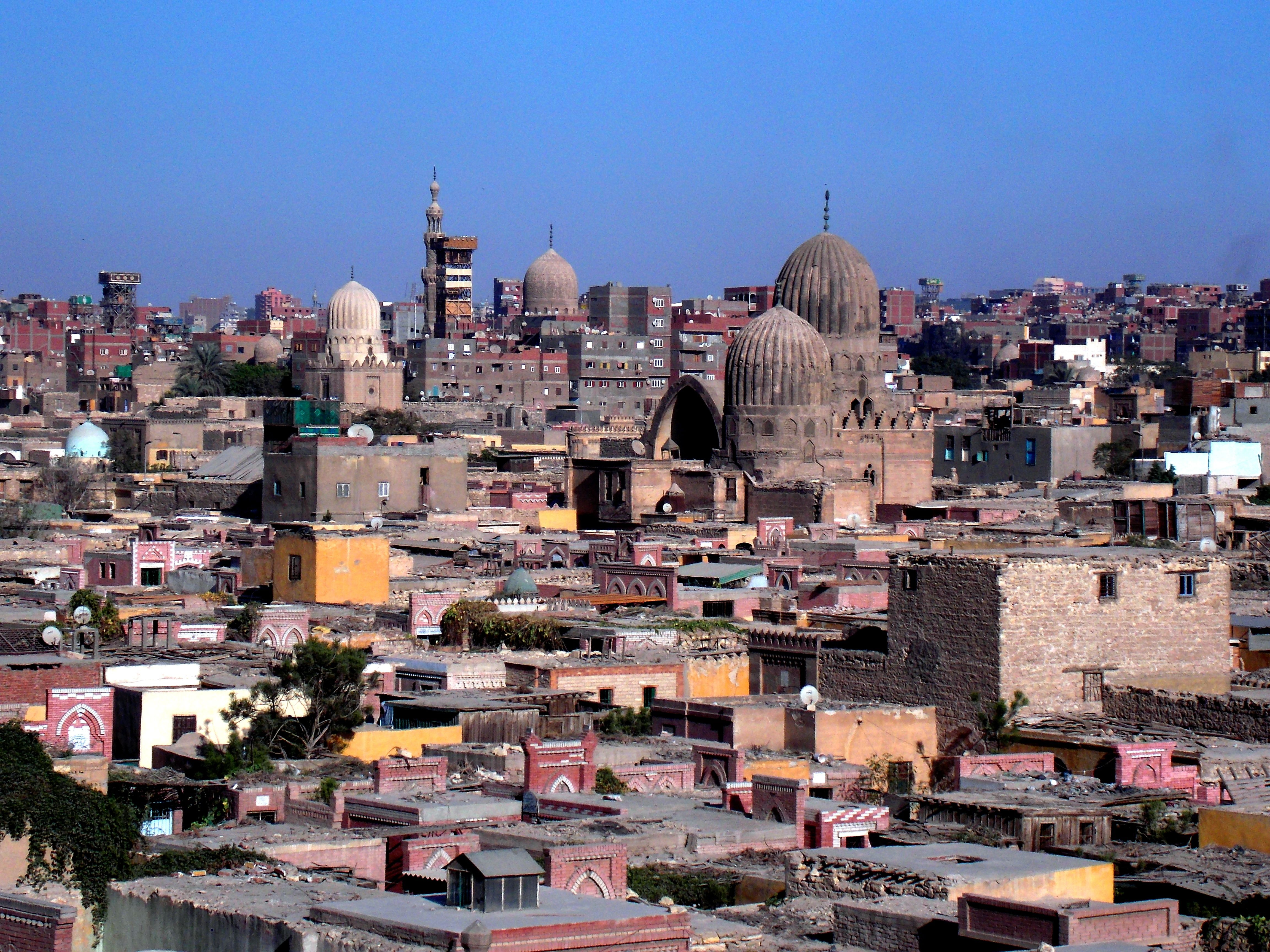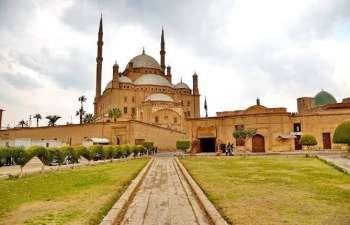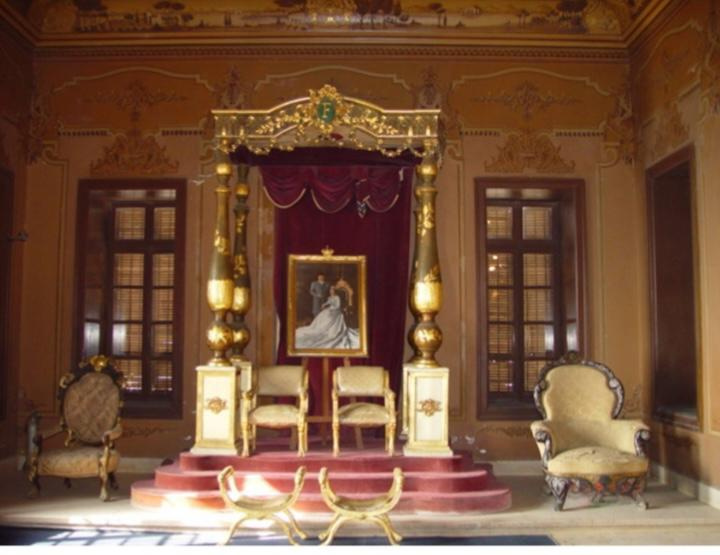Al Jawhara place in The Citadel of Sultan Salah al Din
Mohammed Ali built Al-Jawhara Palace in 1812 at the southern edge of the Citadel’s southern enclosure, on the ruins of the old halls of the Ottoman pashas.
Egypt Travel Guide
The Citadel of Salah al Din in Cairo
Al Jawhara place in The Citadel of Sultan Salah al Din
Al Jawhara place in The Citadel of Sultan Salah al Din
Mohammed Ali built Al-Jawhara Palace in 1812 at the southern edge of the Citadel’s southern enclosure, on the ruins of the old halls of the Ottoman pashas. It was designated for official receptions. Most of the palace halls are made of wood and decorated with painted gypsum panels. The architectural style is a blend of French and Italian Baroque, along with Ottoman kiosks and royal terraces. The extensive use of wood in its construction contributed significantly to the damage it suffered in the great fire that broke out in the Citadel in 1820, followed by another fire four years later in 1824.
The palace’s architecture follows the Ottoman style in the division and design of residences, especially the more luxurious ones. It maintains the traditional division into Salamlik (men’s quarters) and Haramlik (women’s quarters), while also incorporating the European-style palace planning and design of the 18th century.
The palace can be divided into two sections. The first is the Reception Hall (Saray Al-Istiqbal), which serves as the main reception area. It consists of a large hall that leads to smaller rooms and halls, such as the Hall of the Kaaba Covering (Qa’at Al-Kiswa) and the Wedding Hall (Qa’at Al-Kosha).
The second section is the Residential Quarters (Saray Al-Iqama), featuring the Upper Throne Hall, which consists of a large hall branching into two iwans, one facing south and the other north. There are also several rooms and units, some independent and others extending from the southern iwan.
Mohammed Ali received his most distinguished guests in this palace, and it retained its significance during the reigns of his successors, such as Khedive Sa'id, who refurbished it to serve as his residence during his rule.
The palace’s architecture follows the Ottoman style in the division and design of residences, especially the more luxurious ones. It maintains the traditional division into Salamlik (men’s quarters) and Haramlik (women’s quarters), while also incorporating the European-style palace planning and design of the 18th century.
The palace can be divided into two sections. The first is the Reception Hall (Saray Al-Istiqbal), which serves as the main reception area. It consists of a large hall that leads to smaller rooms and halls, such as the Hall of the Kaaba Covering (Qa’at Al-Kiswa) and the Wedding Hall (Qa’at Al-Kosha).
The second section is the Residential Quarters (Saray Al-Iqama), featuring the Upper Throne Hall, which consists of a large hall branching into two iwans, one facing south and the other north. There are also several rooms and units, some independent and others extending from the southern iwan.
Mohammed Ali received his most distinguished guests in this palace, and it retained its significance during the reigns of his successors, such as Khedive Sa'id, who refurbished it to serve as his residence during his rule.






