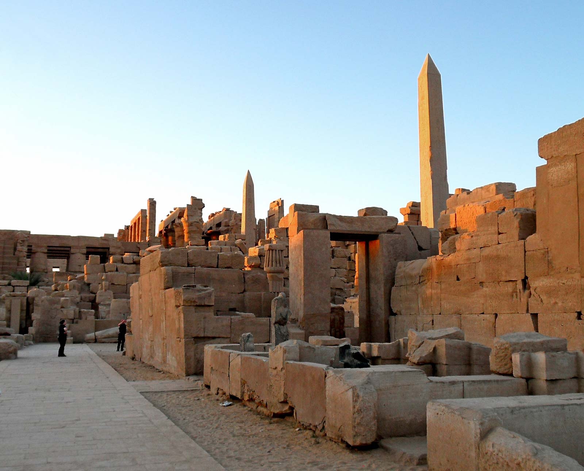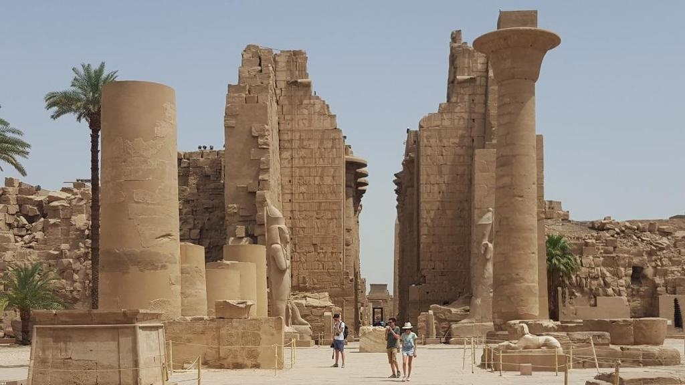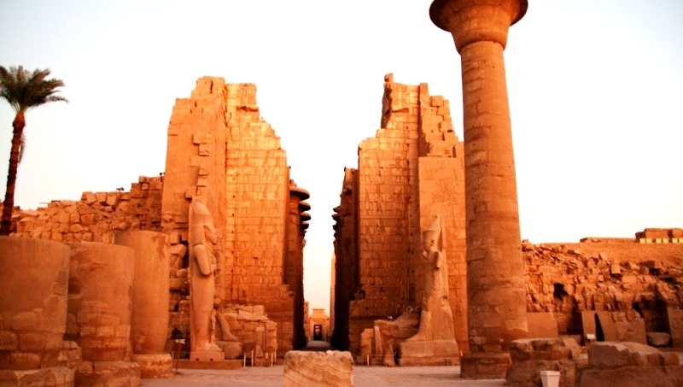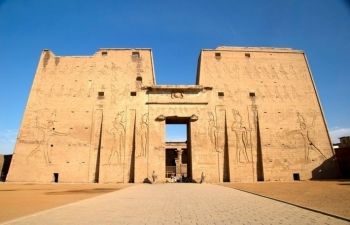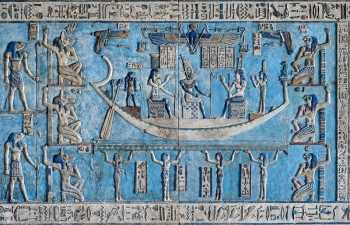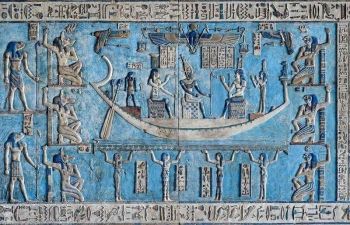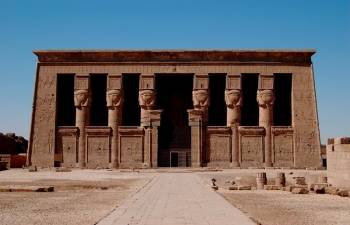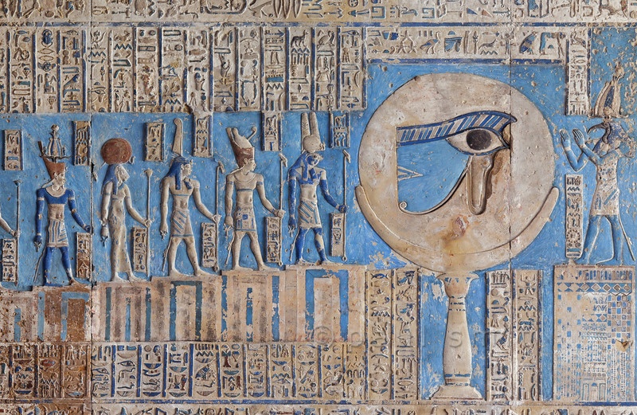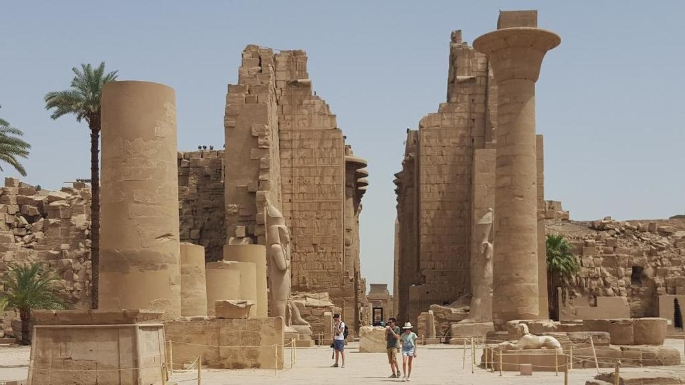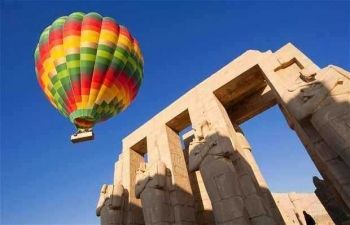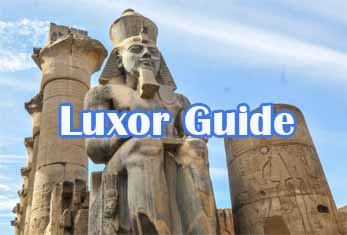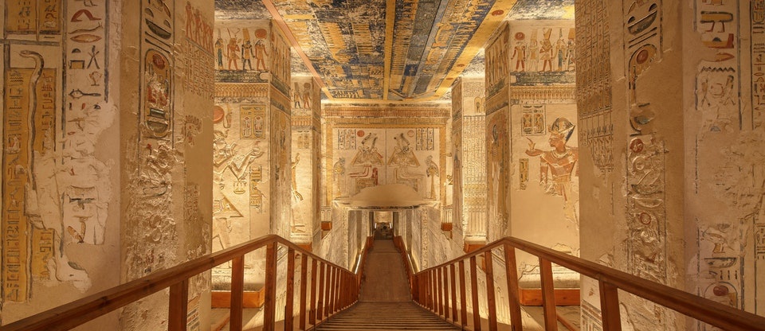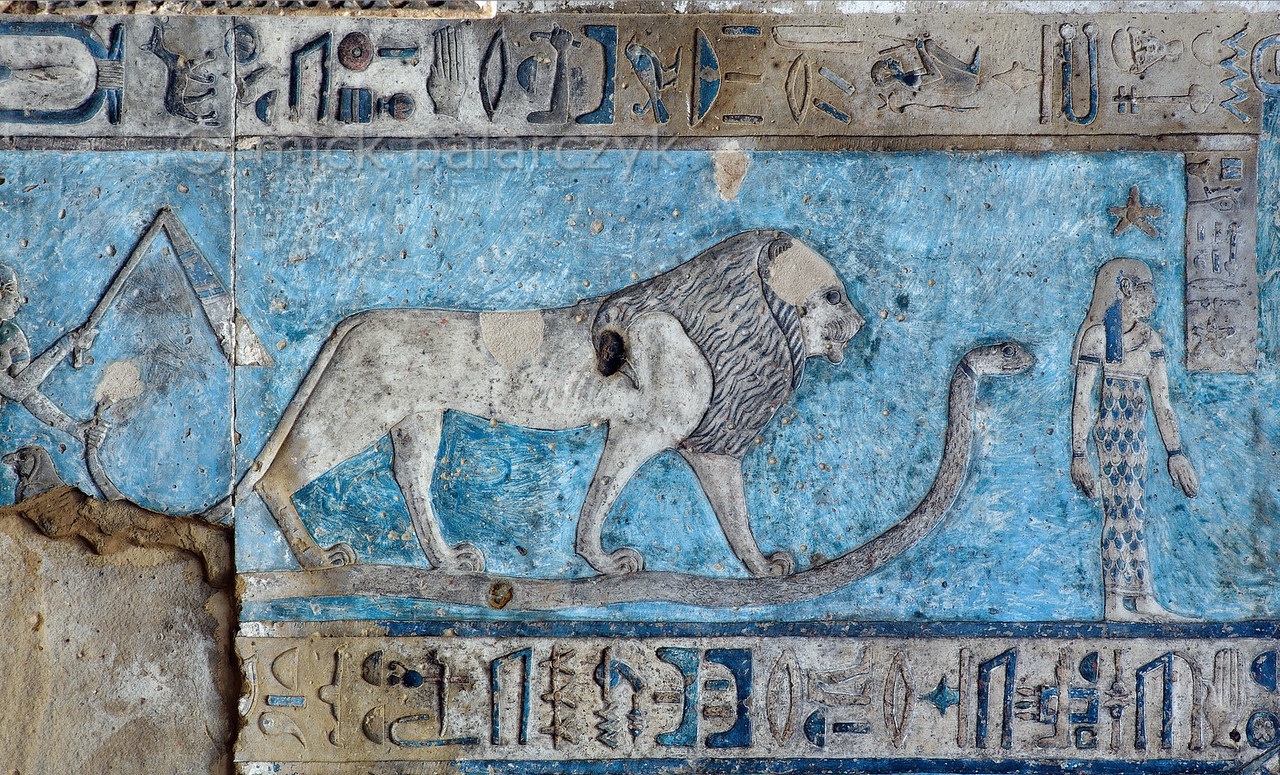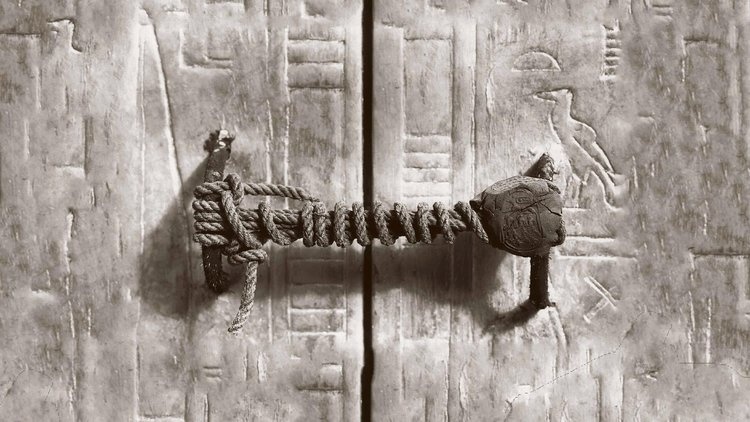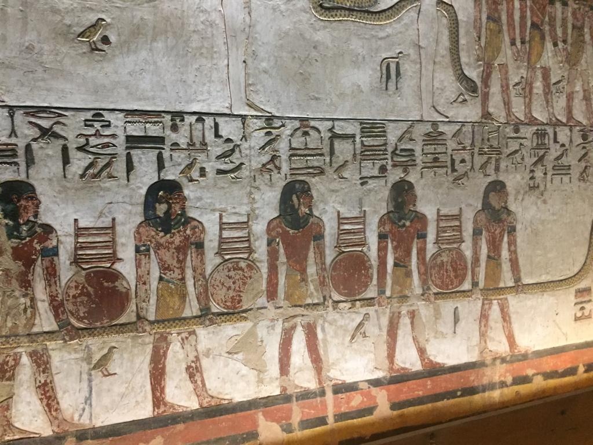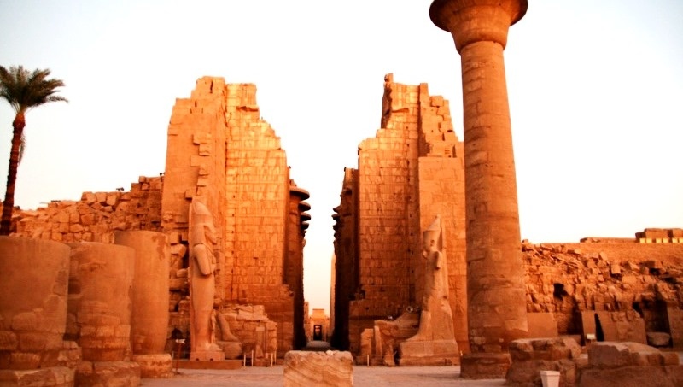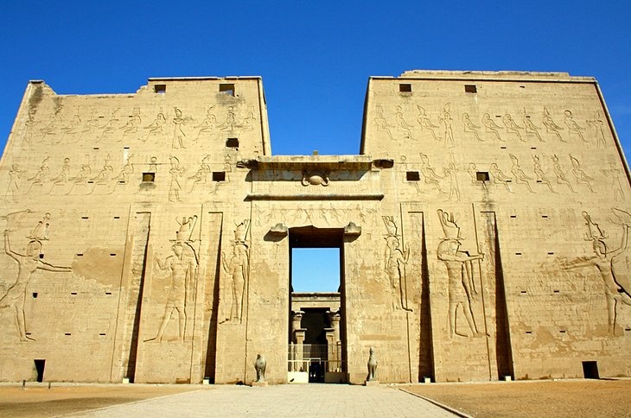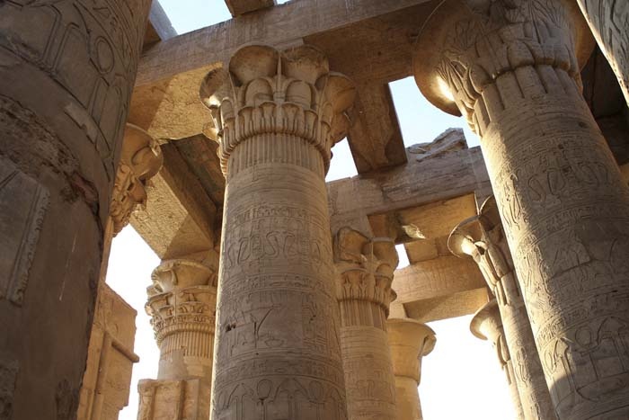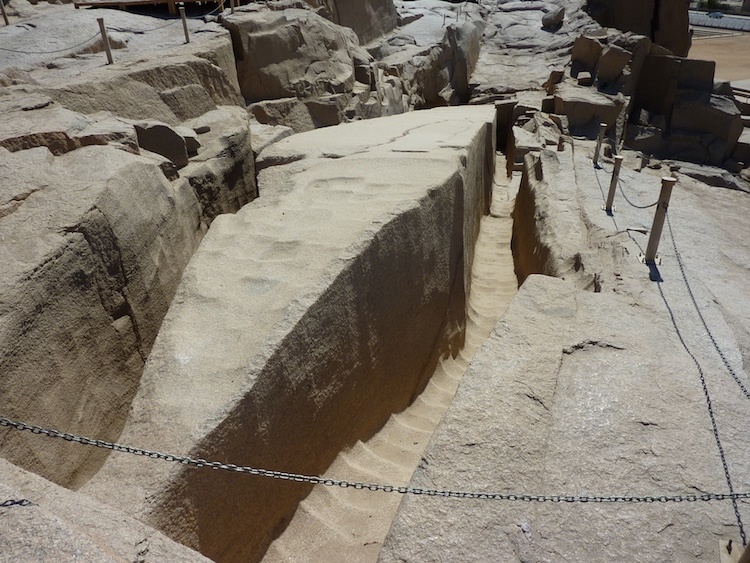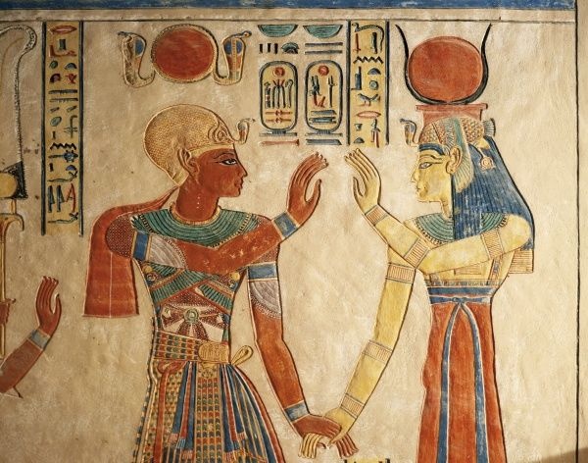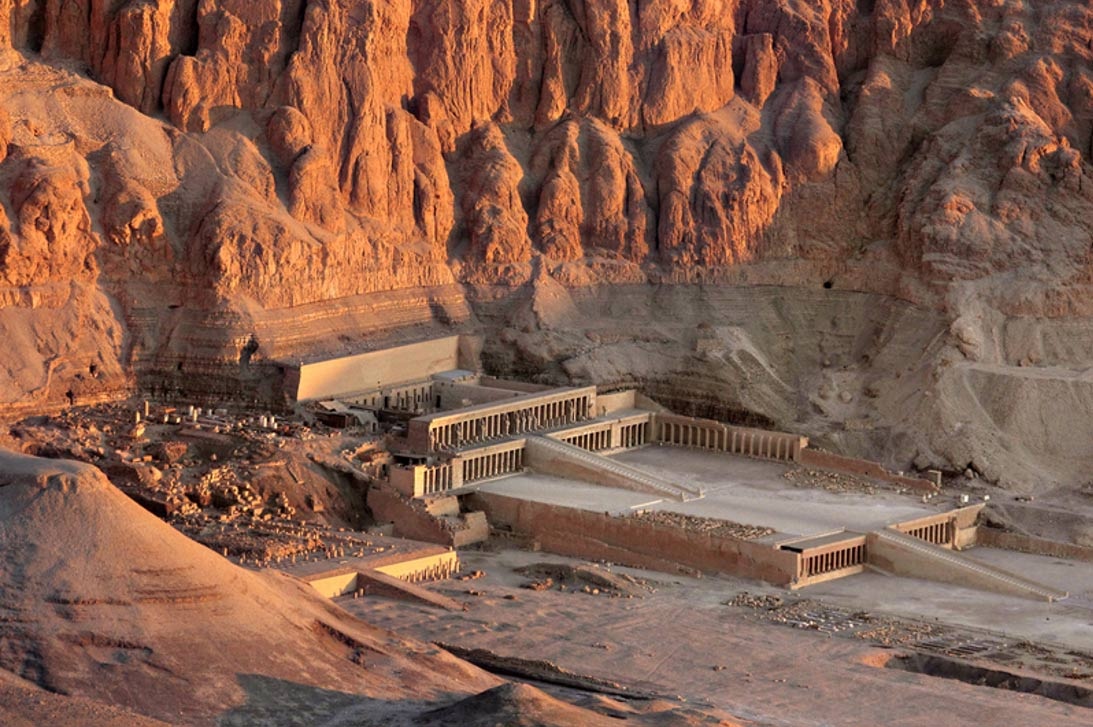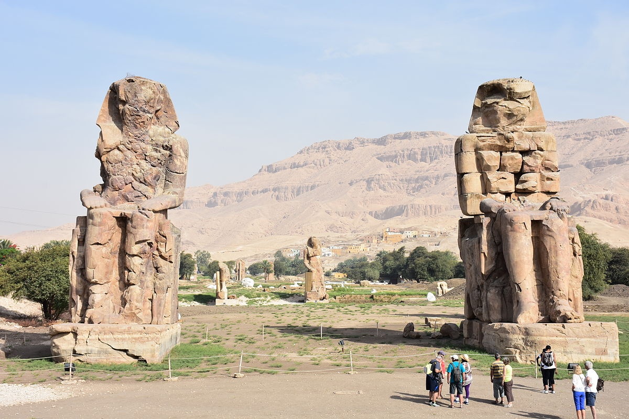Karnak tempel
Karnak-tempel ook wel Al-Karnak genoemd, dorp gelegen in Qinā muḥāfaẓah (gouvernement), Opper-Egypte, dat zijn naam heeft gegeven aan de noordelijke helft van de ruïnes van Thebe aan de oostelijke oever van de rivier de Nijl, inclusief de ruïnes van de Grote Tempel van Amon. Karnak, Tempel van Mut en Khonso
Karnak tempel
Karnak
, also called Al- Karnak
, village located in Qinā muḥāfaẓah (governorate), Upper Egypt, which has given its name to the northern half of the ruins of Thebes on the east bank of the Nile River, including the ruins of the Great Temple of Amon. Karnak
and other areas of ancient Thebes—including Luxor
, the Valley of the Kings, and the Valley of the Queens—were collectively designated a UNESCO World Heritage site in 1979.
Excavations in the 20th century pushed the history of the site back to the Gerzean period (c. 3400–c. 3100 BCE), when a small settlement was founded on the wide eastern bank of the Nile floodplain. Karnak contains the northern group of the Theban city temples, called in ancient times Ipet-Isut, “Chosen of Places.” The ruins cover a considerable area and are still impressive, though nothing remains of the houses, palaces, and gardens that must have surrounded the temple precinct in ancient times. The most northerly temple is the Temple of Mont, the war god, of which little now remains but the foundations. The southern temple, which has a horseshoe-shaped sacred lake, was devoted to the goddess Mut, wife of Amon; this also is much ruined. Both temples were built during the reign of Amenhotep III (1390–53), whose architect was commemorated by statues in the Temple of Mut.
Between these two precincts lay the largest temple complex in Egypt, and one of the largest in the world, the great metropolitan temple of the state god, Amon-Re. The complex was added to and altered at many periods and, in consequence, lacks a systematic plan. It has been called a great historical document in stone: in it are reflected the fluctuating fortunes of the Egyptian empire. There are no fewer than 10 pylons, separated by courts and halls and nowadays numbered for convenience, number one being the latest addition. Pylons one through six form the main east-west axis leading toward the Nile. The seventh and eighth pylons were erected in the 15th century BCE by Thutmose III and Queen Hatshepsut , respectively, and the ninth and tenth during Horemheb’s reign (1319–1292). These pylons formed a series of processional gateways at right angles to the main axis, linking the temple with that of Mut to the south and, farther, by way of the avenue of sphinxes, with the temple at Luxor 2 miles (3 km) away There are few extant traces of the original Middle Kingdom (1938–c. 1630 BCE) temple save a small jubilee shrine of Sesostris I (reigned 1908–1875), now reconstructed from fragments found inside the third pylon. At the beginning of the New Kingdom (c. 1539–1075 BCE), Thutmose I (reigned 1493–c. 1482) enclosed this 12th-dynasty (1938–c. 1756 BCE) temple with a stone wall and fronted it with two pylons (the fourth and fifth), erecting two obelisks in front of the new temple facade. His son, Thutmose II (reigned 1482–79), added a broad festival court in front of the enlarged temple as well as another pair of obelisks. Hatshepsut then inserted a quartzite bark shrine dedicated to Amon in the centre of the temple, as well as two additional pairs of obelisks, one of which still stands. In the reign of Thutmose III (1479–26) the temple was greatly enlarged; not only did he add to the existing structures and add a pylon (the sixth) and pillared courts containing halls in which he inscribed the annals of his campaigns, but he also built to the east of the Middle Kingdom area a transverse temple in the form of a jubilee pavilion. On the walls of one of the rear rooms of this temple is carved a kind of pictorial catalog of the exotic animals and plants he had brought home from Asia in the 25th year of his reign. Other additions were made by his successors. Amenhotep III decided to demolish the festival court, building in its stead the colossal third pylon, filled largely with blocks from the dismantled structures. His son, Akhenaton (reigned 1353–36), built several large open-air temples around the periphery of Karnak in honour of his favoured deity, the Aton, all of which were later torn down following the restoration of the cult of Amon; talatat (small sandstone blocks that had been used in the construction of the Aton temples) were used as construction fill for the second, ninth, and tenth pylons, erected by Horemheb.
The most striking feature of the temple at Karnak is the hypostyle hall, which occupies the space between the third and second pylons. The area of this vast hall, one of the wonders of antiquity, is about 54,000 square feet (5,000 square metres). It was decorated by Seti I (reigned 1290–79) and Ramses II (reigned 1279–13), to whom much of the construction must be due. Twelve enormous columns, nearly 80 feet (24 metres) high, supported the roofing slabs of the central nave above the level of the rest so that light and air could enter through a clerestory. Seven lateral aisles on either side brought the number of pillars to 134. Historical reliefs on the outer walls show the victories of Seti in Palestine and Ramses II defeating the Hittites at the Battle of Kadesh. Ramses III (reigned 1187–56) built a small temple to Amon outside the Ramesside pylon across from a triple shrine erected by Seti II (reigned 1204–1198). The Bubastite Gate at the southeast corner of this court commemorates the victories won by Sheshonk I (reigned 945–924), the biblical Shishak, in Palestine. The Kushite (Nubian) pharaoh Taharqa (reigned 690–664) erected a tall colonnade, of which one pillar still stands. The smaller monuments were subsequently enclosed by the addition of a vast court, probably begun during the Late Period (664–332 BCE), fronted by the massive first pylon, an ambitious project that was never completed. Beyond it an avenue of sphinxes—set in place largely by Amenhotep III and usurped by Ramses II—leads to the quayside.
Excavations in the 20th century pushed the history of the site back to the Gerzean period (c. 3400–c. 3100 BCE), when a small settlement was founded on the wide eastern bank of the Nile floodplain. Karnak contains the northern group of the Theban city temples, called in ancient times Ipet-Isut, “Chosen of Places.” The ruins cover a considerable area and are still impressive, though nothing remains of the houses, palaces, and gardens that must have surrounded the temple precinct in ancient times. The most northerly temple is the Temple of Mont, the war god, of which little now remains but the foundations. The southern temple, which has a horseshoe-shaped sacred lake, was devoted to the goddess Mut, wife of Amon; this also is much ruined. Both temples were built during the reign of Amenhotep III (1390–53), whose architect was commemorated by statues in the Temple of Mut.
Between these two precincts lay the largest temple complex in Egypt, and one of the largest in the world, the great metropolitan temple of the state god, Amon-Re. The complex was added to and altered at many periods and, in consequence, lacks a systematic plan. It has been called a great historical document in stone: in it are reflected the fluctuating fortunes of the Egyptian empire. There are no fewer than 10 pylons, separated by courts and halls and nowadays numbered for convenience, number one being the latest addition. Pylons one through six form the main east-west axis leading toward the Nile. The seventh and eighth pylons were erected in the 15th century BCE by Thutmose III and Queen Hatshepsut , respectively, and the ninth and tenth during Horemheb’s reign (1319–1292). These pylons formed a series of processional gateways at right angles to the main axis, linking the temple with that of Mut to the south and, farther, by way of the avenue of sphinxes, with the temple at Luxor 2 miles (3 km) away There are few extant traces of the original Middle Kingdom (1938–c. 1630 BCE) temple save a small jubilee shrine of Sesostris I (reigned 1908–1875), now reconstructed from fragments found inside the third pylon. At the beginning of the New Kingdom (c. 1539–1075 BCE), Thutmose I (reigned 1493–c. 1482) enclosed this 12th-dynasty (1938–c. 1756 BCE) temple with a stone wall and fronted it with two pylons (the fourth and fifth), erecting two obelisks in front of the new temple facade. His son, Thutmose II (reigned 1482–79), added a broad festival court in front of the enlarged temple as well as another pair of obelisks. Hatshepsut then inserted a quartzite bark shrine dedicated to Amon in the centre of the temple, as well as two additional pairs of obelisks, one of which still stands. In the reign of Thutmose III (1479–26) the temple was greatly enlarged; not only did he add to the existing structures and add a pylon (the sixth) and pillared courts containing halls in which he inscribed the annals of his campaigns, but he also built to the east of the Middle Kingdom area a transverse temple in the form of a jubilee pavilion. On the walls of one of the rear rooms of this temple is carved a kind of pictorial catalog of the exotic animals and plants he had brought home from Asia in the 25th year of his reign. Other additions were made by his successors. Amenhotep III decided to demolish the festival court, building in its stead the colossal third pylon, filled largely with blocks from the dismantled structures. His son, Akhenaton (reigned 1353–36), built several large open-air temples around the periphery of Karnak in honour of his favoured deity, the Aton, all of which were later torn down following the restoration of the cult of Amon; talatat (small sandstone blocks that had been used in the construction of the Aton temples) were used as construction fill for the second, ninth, and tenth pylons, erected by Horemheb.
The most striking feature of the temple at Karnak is the hypostyle hall, which occupies the space between the third and second pylons. The area of this vast hall, one of the wonders of antiquity, is about 54,000 square feet (5,000 square metres). It was decorated by Seti I (reigned 1290–79) and Ramses II (reigned 1279–13), to whom much of the construction must be due. Twelve enormous columns, nearly 80 feet (24 metres) high, supported the roofing slabs of the central nave above the level of the rest so that light and air could enter through a clerestory. Seven lateral aisles on either side brought the number of pillars to 134. Historical reliefs on the outer walls show the victories of Seti in Palestine and Ramses II defeating the Hittites at the Battle of Kadesh. Ramses III (reigned 1187–56) built a small temple to Amon outside the Ramesside pylon across from a triple shrine erected by Seti II (reigned 1204–1198). The Bubastite Gate at the southeast corner of this court commemorates the victories won by Sheshonk I (reigned 945–924), the biblical Shishak, in Palestine. The Kushite (Nubian) pharaoh Taharqa (reigned 690–664) erected a tall colonnade, of which one pillar still stands. The smaller monuments were subsequently enclosed by the addition of a vast court, probably begun during the Late Period (664–332 BCE), fronted by the massive first pylon, an ambitious project that was never completed. Beyond it an avenue of sphinxes—set in place largely by Amenhotep III and usurped by Ramses II—leads to the quayside.
