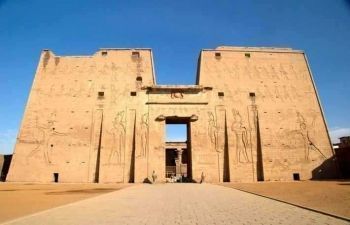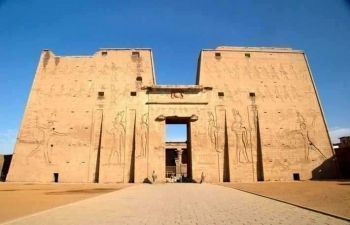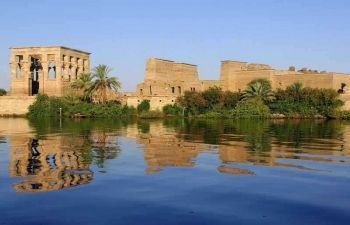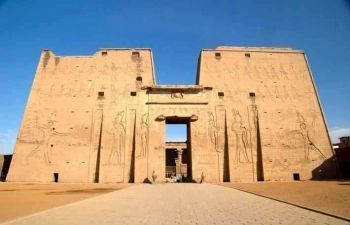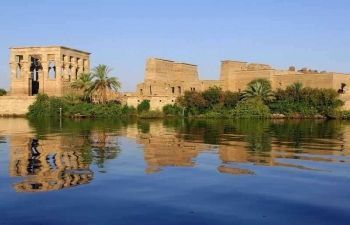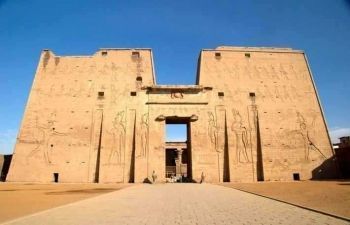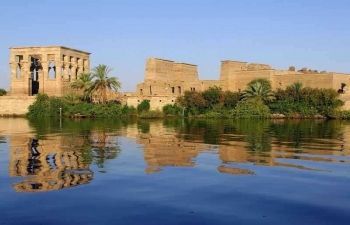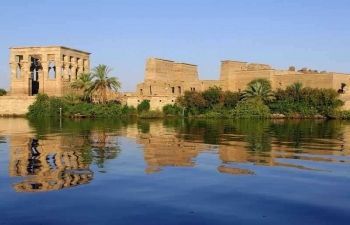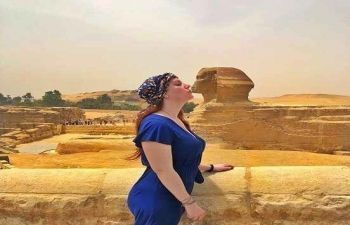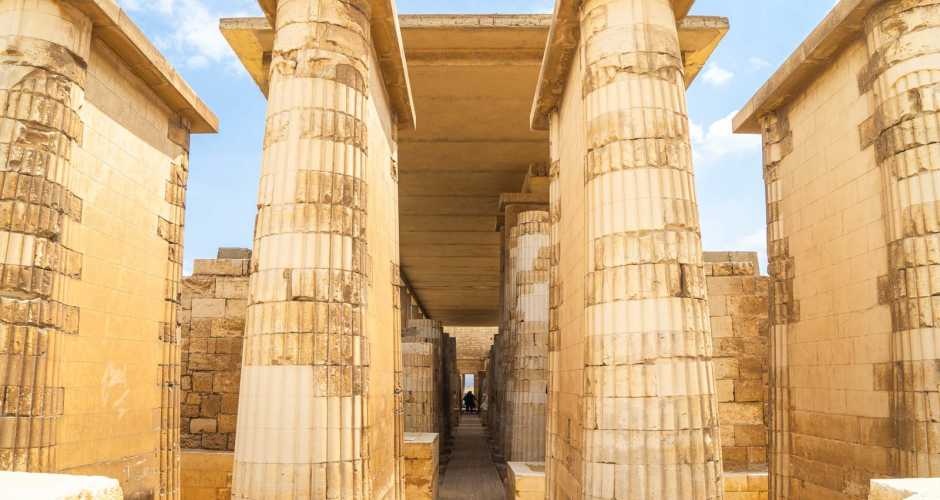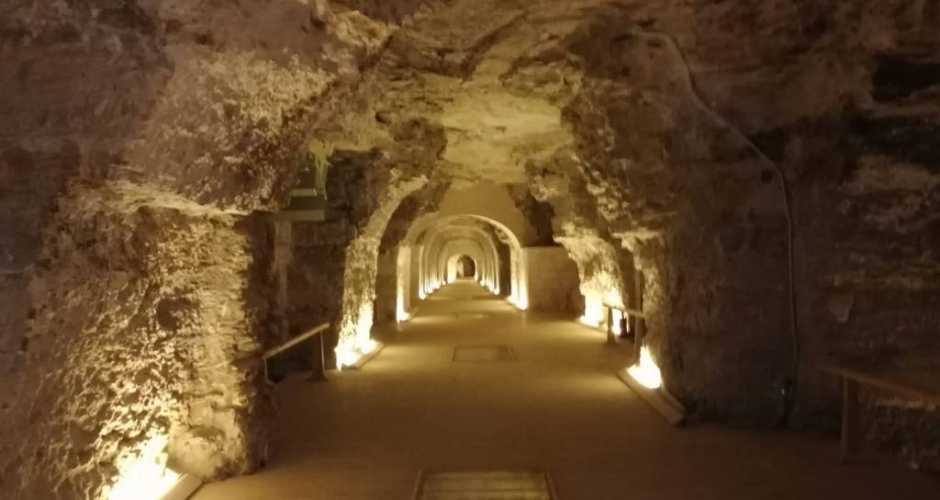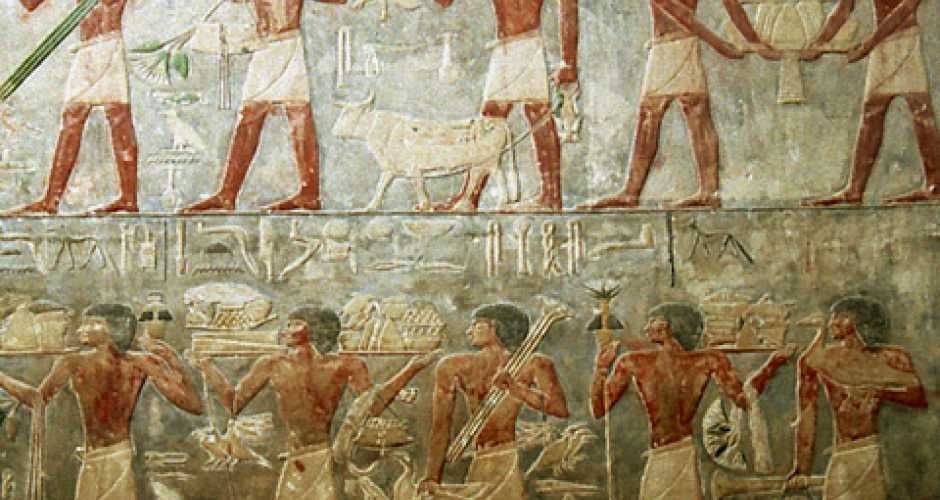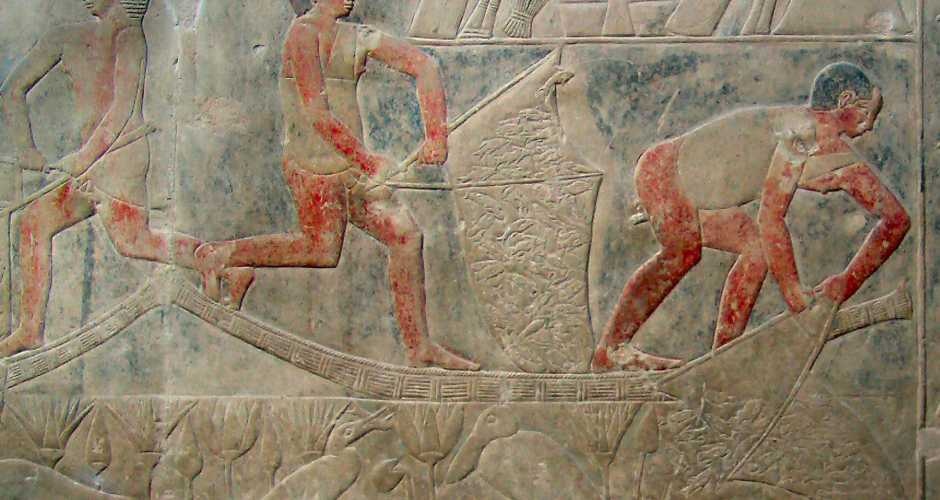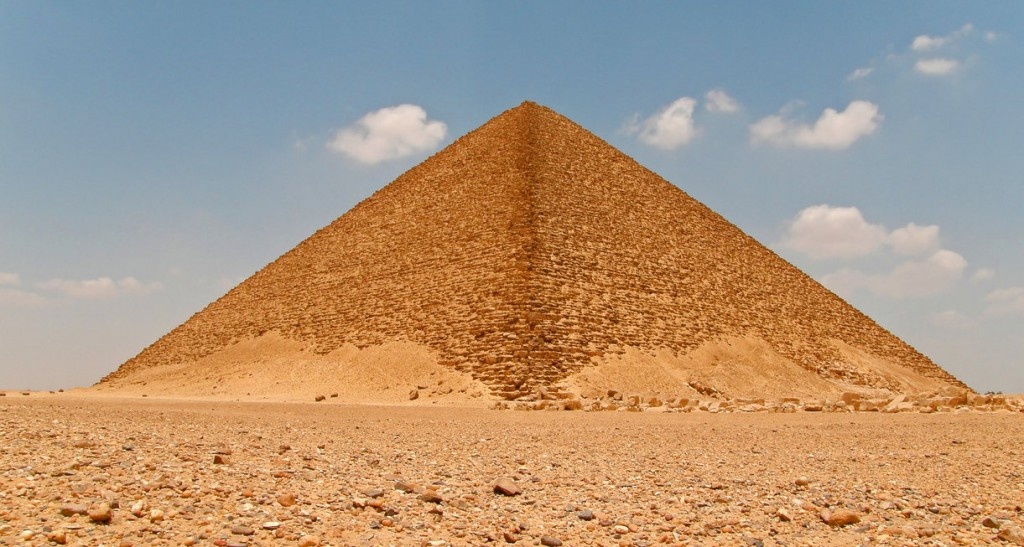The Step Pyramid of Djoser at Sakkara
The Step Pyramid Complex of Djoser is undoubtedly the most splendid monument at Saqqarah and it is unique in F.gyptian architecture. This remarkable building-the work of Imhotep, the chief of works of Djoser, the second king of the 3 Dynasty.
The Step Pyramid of Djoser at Sakkara
The Step Pyramid Complex of Djoser is undoubtedly the most splendid monument at Sakkara and it is unique in F.gyptian architecture. This remarkable building-the work of Imhotep, the chief of works of Zozer, the second king of the 3 Dynasty. who reigned c2667-2648 BC-was the first large construction in stone. The enclosure wall, also of stone, has only one entry and is decorated with recessed and panelled buttresses representing either the palace facade or the White Walls of Memphis
.
 The Step Pyramid of Djoser is the oldest pyramid in Egypt. It was built about 4,700 years ago, the Step Pyramid
of Djoser was the first pyramid the Egyptians built. Djoser, sometimes spelled Zoser (though he was actually called Netjerykhet), was a king of Egypt’s third dynasty. The planning of the pyramid has been attributed to Imhotep, a vizier who would later be deified for his accomplishments. It started off as a mastaba tomb — a flat-roofed structure with sloping sides — and, through a series of expansions, evolved into a 197-foot-high (60 meters) pyramid, with six layers, one built on top of the other. The pyramid was constructed using 11.6 million cubic feet (330,400 cubic meters) of stone and clay. The tunnels beneath the pyramid form a labyrinth about 3.5 miles (5.5 kilometres) long. It was not realised at first that Zozer was the king for whom this was built, as the building describes him under his Horus name of Netjerykhet. It was not until the discovery of the Famine Stele at Seheil Island by C.E. Wilbur in 1888 that it was recognised that the two were one and the same. It can be entered either by the single entry in the NE comer into the Heb Sed complex or over the top of the enclosure wall at the S, passing the frieze of uraei and the Southern Tomb (see below) and proceeding directly to the pyramid and the mortuary temple, returning via the Heb-Sed buildings. It is more convenient to follow the second route.
The Step Pyramid of Djoser is the oldest pyramid in Egypt. It was built about 4,700 years ago, the Step Pyramid
of Djoser was the first pyramid the Egyptians built. Djoser, sometimes spelled Zoser (though he was actually called Netjerykhet), was a king of Egypt’s third dynasty. The planning of the pyramid has been attributed to Imhotep, a vizier who would later be deified for his accomplishments. It started off as a mastaba tomb — a flat-roofed structure with sloping sides — and, through a series of expansions, evolved into a 197-foot-high (60 meters) pyramid, with six layers, one built on top of the other. The pyramid was constructed using 11.6 million cubic feet (330,400 cubic meters) of stone and clay. The tunnels beneath the pyramid form a labyrinth about 3.5 miles (5.5 kilometres) long. It was not realised at first that Zozer was the king for whom this was built, as the building describes him under his Horus name of Netjerykhet. It was not until the discovery of the Famine Stele at Seheil Island by C.E. Wilbur in 1888 that it was recognised that the two were one and the same. It can be entered either by the single entry in the NE comer into the Heb Sed complex or over the top of the enclosure wall at the S, passing the frieze of uraei and the Southern Tomb (see below) and proceeding directly to the pyramid and the mortuary temple, returning via the Heb-Sed buildings. It is more convenient to follow the second route.
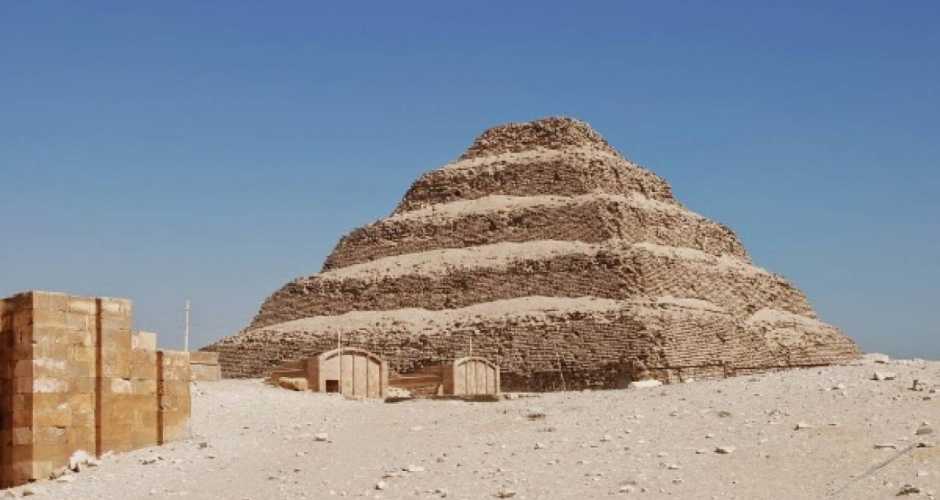 The wall originally stood 10.4m high (20 cubits) and it is buttressed to represent the palace walls. After entering the single enclosure entrance through a series of engaged reeded columns the main court is reached. Here there are two B-shaped altars round which the king was said to run in the Heb-Sed ceremonies. The Step Pyramid began as a mastaba 63m sq. and Bm high. The core was of local limestone faced with finer Turah material. Later Imhotep added 3m to this on all sides, and later9m on the E making it a rectangle. He then added four mastabas, one above the other, to form the stepped pyramid. It finally measured 140m E to W and 118m N to S and was 60m high. This superstructure overlaid a 7m-sq. shaft sunk in the rock to a depth of 28m, at the base of which was an oblong burial chamber built of granite blocks, entered through a hole sealed with a granite plug weighing 3.5 tons. Surrounding the burial chamber, four underground passages and galleries were cut to contain the burial equipment. Some of these galleries were never finished, others were covered with blue faience tiles. Zozer's family was buried near his tomb in a series of shafts of which 11 were cut 32m deep. Tomb robbers had entered them all but in one was found the mummy of a child in an alabaster coffin, and the foot of another mummy said to be of Old Kingdom date, found in the main burial chamber was probably all that was left of Zozer. These galleries can only be entered with special permission from the Dept of tourism.
The wall originally stood 10.4m high (20 cubits) and it is buttressed to represent the palace walls. After entering the single enclosure entrance through a series of engaged reeded columns the main court is reached. Here there are two B-shaped altars round which the king was said to run in the Heb-Sed ceremonies. The Step Pyramid began as a mastaba 63m sq. and Bm high. The core was of local limestone faced with finer Turah material. Later Imhotep added 3m to this on all sides, and later9m on the E making it a rectangle. He then added four mastabas, one above the other, to form the stepped pyramid. It finally measured 140m E to W and 118m N to S and was 60m high. This superstructure overlaid a 7m-sq. shaft sunk in the rock to a depth of 28m, at the base of which was an oblong burial chamber built of granite blocks, entered through a hole sealed with a granite plug weighing 3.5 tons. Surrounding the burial chamber, four underground passages and galleries were cut to contain the burial equipment. Some of these galleries were never finished, others were covered with blue faience tiles. Zozer's family was buried near his tomb in a series of shafts of which 11 were cut 32m deep. Tomb robbers had entered them all but in one was found the mummy of a child in an alabaster coffin, and the foot of another mummy said to be of Old Kingdom date, found in the main burial chamber was probably all that was left of Zozer. These galleries can only be entered with special permission from the Dept of tourism.
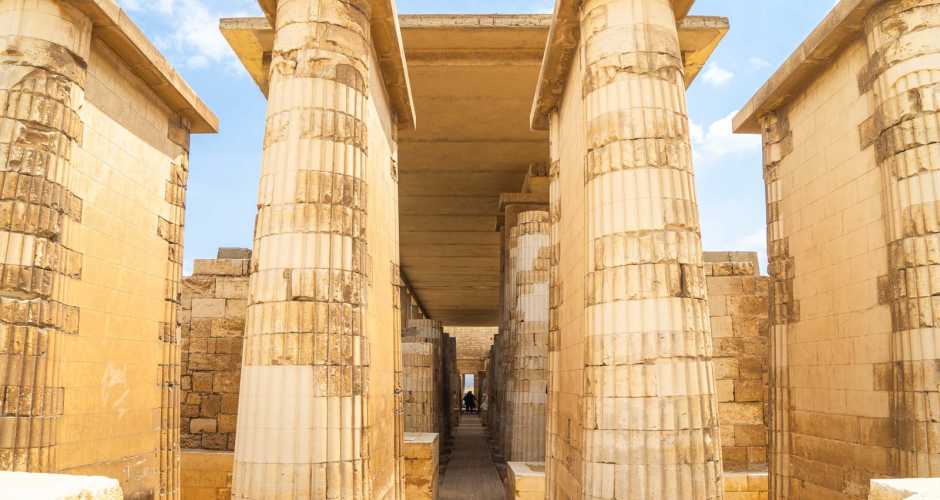 The pyramid is at the centre of a complex 37 acres (15 hectares) in size. This complex is surrounded by a recessed limestone wall that contains 13 fake doorways as well as the real colonnade entrance on the southeast side. A temple lies on the north side of the pyramid along with a statue of the king. The statue is surrounded by a small stone structure known as a “serdab,” his eyes peeking out through a hole. To the south of the pyramid lies a great court, with an altar and stones identified as boundary markers. A number of facade “dummy” buildings were constructed in the complex, including a series of chapels in the southeast as well as north and south pavilions on the east side of the pyramid. These structures would have served ritual purposes and, curiously, they appear to have been partly buried by their builders, notes Egyptologist Mark Lehner in his book "The Complete Pyramids."A dummy chapel at the Hep-Sed court of the Step Pyramid
of Djoser. In the southeast side of the complex, next to the dummy chapels, is a court that would have allowed the king to enact the Heb-Sed jubilee festival, presumably in the afterlife. At the southern end of the complex lies the enigmatic “south tomb,” with a chapel. It contains a series of tunnels that mimic those found beneath the pyramid itself. What was buried there is a mystery.
The pyramid is at the centre of a complex 37 acres (15 hectares) in size. This complex is surrounded by a recessed limestone wall that contains 13 fake doorways as well as the real colonnade entrance on the southeast side. A temple lies on the north side of the pyramid along with a statue of the king. The statue is surrounded by a small stone structure known as a “serdab,” his eyes peeking out through a hole. To the south of the pyramid lies a great court, with an altar and stones identified as boundary markers. A number of facade “dummy” buildings were constructed in the complex, including a series of chapels in the southeast as well as north and south pavilions on the east side of the pyramid. These structures would have served ritual purposes and, curiously, they appear to have been partly buried by their builders, notes Egyptologist Mark Lehner in his book "The Complete Pyramids."A dummy chapel at the Hep-Sed court of the Step Pyramid
of Djoser. In the southeast side of the complex, next to the dummy chapels, is a court that would have allowed the king to enact the Heb-Sed jubilee festival, presumably in the afterlife. At the southern end of the complex lies the enigmatic “south tomb,” with a chapel. It contains a series of tunnels that mimic those found beneath the pyramid itself. What was buried there is a mystery.

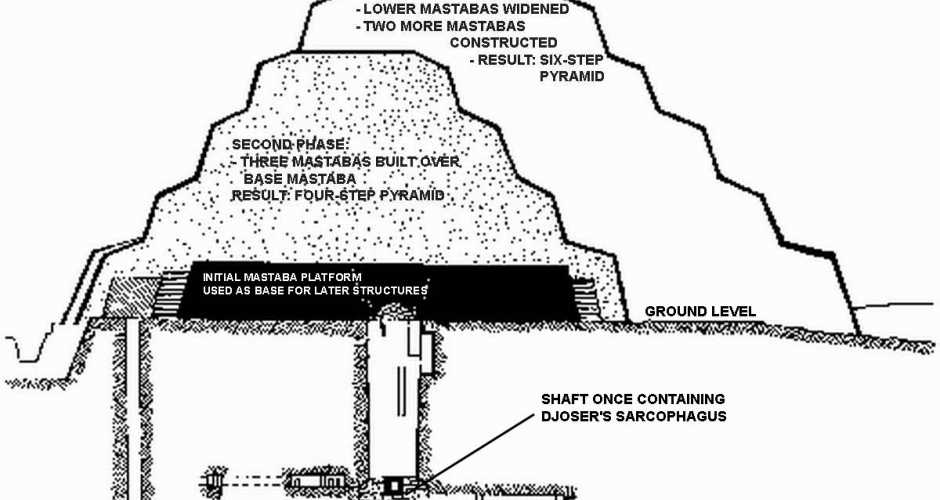 Tunnels and underground 'palace'
Two passages lead underground and branch off in three directions. They contain three magazine galleries, a special tunnel for food offerings, and an uncompleted chamber that may have acted as an underground “palace” of sorts, albeit one for the afterlife. Three false doors contain stele showing the king engaged in rituals. The chamber is decorated with thousands of blue faience tiles imitating the reed matting found in the king’s real-life palace in Memphis. This chamber beneath the pyramid was hastily completed. Yet another tunnel, starting on the east side of the pyramid, contains 40,000 stone vessels, many of them belonging to the king’s ancestors. Sarcophagi and human remains were also found.
Modern-day conservation
The step pyramid is in a fragile state with estimates suggesting that, without conservation work, the tunnels beneath the pyramid could collapse, the monument being largely gone in a couple of decades. An Egyptian-led conservation effort began several years ago and recently a British engineering company called Cintec was called in to aid with efforts. They used giant airbags to hold up the pyramid’s roof while permanent repairs to the structure of the pyramid are carried out.
Mark of respect
The construction of the step pyramid would see the beginning of an ambitious pyramid building program that would culminate with the Great Pyramids at Giza. Imhotep, the man attributed with designing the step pyramid, would eventually be regarded as a sort of god. Egyptologist Marc Van De Mieroop writes in his book A History of Ancient Egypt, that king Djoser (Netjerykhet) gave Imhotep a rare honour, allowing his name and titles to be carved on the base of one the king’s statues. One of his titles calls him “chief of sculptors,” a phrase fitting for someone who designed the first Egyptian pyramid.
Tunnels and underground 'palace'
Two passages lead underground and branch off in three directions. They contain three magazine galleries, a special tunnel for food offerings, and an uncompleted chamber that may have acted as an underground “palace” of sorts, albeit one for the afterlife. Three false doors contain stele showing the king engaged in rituals. The chamber is decorated with thousands of blue faience tiles imitating the reed matting found in the king’s real-life palace in Memphis. This chamber beneath the pyramid was hastily completed. Yet another tunnel, starting on the east side of the pyramid, contains 40,000 stone vessels, many of them belonging to the king’s ancestors. Sarcophagi and human remains were also found.
Modern-day conservation
The step pyramid is in a fragile state with estimates suggesting that, without conservation work, the tunnels beneath the pyramid could collapse, the monument being largely gone in a couple of decades. An Egyptian-led conservation effort began several years ago and recently a British engineering company called Cintec was called in to aid with efforts. They used giant airbags to hold up the pyramid’s roof while permanent repairs to the structure of the pyramid are carried out.
Mark of respect
The construction of the step pyramid would see the beginning of an ambitious pyramid building program that would culminate with the Great Pyramids at Giza. Imhotep, the man attributed with designing the step pyramid, would eventually be regarded as a sort of god. Egyptologist Marc Van De Mieroop writes in his book A History of Ancient Egypt, that king Djoser (Netjerykhet) gave Imhotep a rare honour, allowing his name and titles to be carved on the base of one the king’s statues. One of his titles calls him “chief of sculptors,” a phrase fitting for someone who designed the first Egyptian pyramid.

 The Step Pyramid of Djoser is the oldest pyramid in Egypt. It was built about 4,700 years ago, the Step Pyramid
of Djoser was the first pyramid the Egyptians built. Djoser, sometimes spelled Zoser (though he was actually called Netjerykhet), was a king of Egypt’s third dynasty. The planning of the pyramid has been attributed to Imhotep, a vizier who would later be deified for his accomplishments. It started off as a mastaba tomb — a flat-roofed structure with sloping sides — and, through a series of expansions, evolved into a 197-foot-high (60 meters) pyramid, with six layers, one built on top of the other. The pyramid was constructed using 11.6 million cubic feet (330,400 cubic meters) of stone and clay. The tunnels beneath the pyramid form a labyrinth about 3.5 miles (5.5 kilometres) long. It was not realised at first that Zozer was the king for whom this was built, as the building describes him under his Horus name of Netjerykhet. It was not until the discovery of the Famine Stele at Seheil Island by C.E. Wilbur in 1888 that it was recognised that the two were one and the same. It can be entered either by the single entry in the NE comer into the Heb Sed complex or over the top of the enclosure wall at the S, passing the frieze of uraei and the Southern Tomb (see below) and proceeding directly to the pyramid and the mortuary temple, returning via the Heb-Sed buildings. It is more convenient to follow the second route.
The Step Pyramid of Djoser is the oldest pyramid in Egypt. It was built about 4,700 years ago, the Step Pyramid
of Djoser was the first pyramid the Egyptians built. Djoser, sometimes spelled Zoser (though he was actually called Netjerykhet), was a king of Egypt’s third dynasty. The planning of the pyramid has been attributed to Imhotep, a vizier who would later be deified for his accomplishments. It started off as a mastaba tomb — a flat-roofed structure with sloping sides — and, through a series of expansions, evolved into a 197-foot-high (60 meters) pyramid, with six layers, one built on top of the other. The pyramid was constructed using 11.6 million cubic feet (330,400 cubic meters) of stone and clay. The tunnels beneath the pyramid form a labyrinth about 3.5 miles (5.5 kilometres) long. It was not realised at first that Zozer was the king for whom this was built, as the building describes him under his Horus name of Netjerykhet. It was not until the discovery of the Famine Stele at Seheil Island by C.E. Wilbur in 1888 that it was recognised that the two were one and the same. It can be entered either by the single entry in the NE comer into the Heb Sed complex or over the top of the enclosure wall at the S, passing the frieze of uraei and the Southern Tomb (see below) and proceeding directly to the pyramid and the mortuary temple, returning via the Heb-Sed buildings. It is more convenient to follow the second route.
 The wall originally stood 10.4m high (20 cubits) and it is buttressed to represent the palace walls. After entering the single enclosure entrance through a series of engaged reeded columns the main court is reached. Here there are two B-shaped altars round which the king was said to run in the Heb-Sed ceremonies. The Step Pyramid began as a mastaba 63m sq. and Bm high. The core was of local limestone faced with finer Turah material. Later Imhotep added 3m to this on all sides, and later9m on the E making it a rectangle. He then added four mastabas, one above the other, to form the stepped pyramid. It finally measured 140m E to W and 118m N to S and was 60m high. This superstructure overlaid a 7m-sq. shaft sunk in the rock to a depth of 28m, at the base of which was an oblong burial chamber built of granite blocks, entered through a hole sealed with a granite plug weighing 3.5 tons. Surrounding the burial chamber, four underground passages and galleries were cut to contain the burial equipment. Some of these galleries were never finished, others were covered with blue faience tiles. Zozer's family was buried near his tomb in a series of shafts of which 11 were cut 32m deep. Tomb robbers had entered them all but in one was found the mummy of a child in an alabaster coffin, and the foot of another mummy said to be of Old Kingdom date, found in the main burial chamber was probably all that was left of Zozer. These galleries can only be entered with special permission from the Dept of tourism.
The wall originally stood 10.4m high (20 cubits) and it is buttressed to represent the palace walls. After entering the single enclosure entrance through a series of engaged reeded columns the main court is reached. Here there are two B-shaped altars round which the king was said to run in the Heb-Sed ceremonies. The Step Pyramid began as a mastaba 63m sq. and Bm high. The core was of local limestone faced with finer Turah material. Later Imhotep added 3m to this on all sides, and later9m on the E making it a rectangle. He then added four mastabas, one above the other, to form the stepped pyramid. It finally measured 140m E to W and 118m N to S and was 60m high. This superstructure overlaid a 7m-sq. shaft sunk in the rock to a depth of 28m, at the base of which was an oblong burial chamber built of granite blocks, entered through a hole sealed with a granite plug weighing 3.5 tons. Surrounding the burial chamber, four underground passages and galleries were cut to contain the burial equipment. Some of these galleries were never finished, others were covered with blue faience tiles. Zozer's family was buried near his tomb in a series of shafts of which 11 were cut 32m deep. Tomb robbers had entered them all but in one was found the mummy of a child in an alabaster coffin, and the foot of another mummy said to be of Old Kingdom date, found in the main burial chamber was probably all that was left of Zozer. These galleries can only be entered with special permission from the Dept of tourism.
 The pyramid is at the centre of a complex 37 acres (15 hectares) in size. This complex is surrounded by a recessed limestone wall that contains 13 fake doorways as well as the real colonnade entrance on the southeast side. A temple lies on the north side of the pyramid along with a statue of the king. The statue is surrounded by a small stone structure known as a “serdab,” his eyes peeking out through a hole. To the south of the pyramid lies a great court, with an altar and stones identified as boundary markers. A number of facade “dummy” buildings were constructed in the complex, including a series of chapels in the southeast as well as north and south pavilions on the east side of the pyramid. These structures would have served ritual purposes and, curiously, they appear to have been partly buried by their builders, notes Egyptologist Mark Lehner in his book "The Complete Pyramids."A dummy chapel at the Hep-Sed court of the Step Pyramid
of Djoser. In the southeast side of the complex, next to the dummy chapels, is a court that would have allowed the king to enact the Heb-Sed jubilee festival, presumably in the afterlife. At the southern end of the complex lies the enigmatic “south tomb,” with a chapel. It contains a series of tunnels that mimic those found beneath the pyramid itself. What was buried there is a mystery.
The pyramid is at the centre of a complex 37 acres (15 hectares) in size. This complex is surrounded by a recessed limestone wall that contains 13 fake doorways as well as the real colonnade entrance on the southeast side. A temple lies on the north side of the pyramid along with a statue of the king. The statue is surrounded by a small stone structure known as a “serdab,” his eyes peeking out through a hole. To the south of the pyramid lies a great court, with an altar and stones identified as boundary markers. A number of facade “dummy” buildings were constructed in the complex, including a series of chapels in the southeast as well as north and south pavilions on the east side of the pyramid. These structures would have served ritual purposes and, curiously, they appear to have been partly buried by their builders, notes Egyptologist Mark Lehner in his book "The Complete Pyramids."A dummy chapel at the Hep-Sed court of the Step Pyramid
of Djoser. In the southeast side of the complex, next to the dummy chapels, is a court that would have allowed the king to enact the Heb-Sed jubilee festival, presumably in the afterlife. At the southern end of the complex lies the enigmatic “south tomb,” with a chapel. It contains a series of tunnels that mimic those found beneath the pyramid itself. What was buried there is a mystery.

KING’S BURIAL CHAMBER
Beneath the step pyramid is a bewildering array of tunnels and chambers, the centre of which is a 90-foot-deep (28 meters) shaft that, at its bottom, contains the burial chamber of King Djoser. Recent conservation work in the burial chamber reveals fragments of the king’s granite sarcophagus, the names of queens still legible. “The step pyramid is the only pyramid in the Old Kingdom that 11 of the king’s daughters were buried inside,” said Egyptologist Zahi Hawass, former minister of state for antiquities, in a 2009 video discussing conservation work at the pyramid. The vault would have initially been decorated with limestone blocks containing five-pointed stars, creating a star-filled ceiling. However, for reasons unknown, this decoration was scrapped by its builders in favour of a simpler granite burial chamber. Tunnels and underground 'palace'
Two passages lead underground and branch off in three directions. They contain three magazine galleries, a special tunnel for food offerings, and an uncompleted chamber that may have acted as an underground “palace” of sorts, albeit one for the afterlife. Three false doors contain stele showing the king engaged in rituals. The chamber is decorated with thousands of blue faience tiles imitating the reed matting found in the king’s real-life palace in Memphis. This chamber beneath the pyramid was hastily completed. Yet another tunnel, starting on the east side of the pyramid, contains 40,000 stone vessels, many of them belonging to the king’s ancestors. Sarcophagi and human remains were also found.
Modern-day conservation
The step pyramid is in a fragile state with estimates suggesting that, without conservation work, the tunnels beneath the pyramid could collapse, the monument being largely gone in a couple of decades. An Egyptian-led conservation effort began several years ago and recently a British engineering company called Cintec was called in to aid with efforts. They used giant airbags to hold up the pyramid’s roof while permanent repairs to the structure of the pyramid are carried out.
Mark of respect
The construction of the step pyramid would see the beginning of an ambitious pyramid building program that would culminate with the Great Pyramids at Giza. Imhotep, the man attributed with designing the step pyramid, would eventually be regarded as a sort of god. Egyptologist Marc Van De Mieroop writes in his book A History of Ancient Egypt, that king Djoser (Netjerykhet) gave Imhotep a rare honour, allowing his name and titles to be carved on the base of one the king’s statues. One of his titles calls him “chief of sculptors,” a phrase fitting for someone who designed the first Egyptian pyramid.
Tunnels and underground 'palace'
Two passages lead underground and branch off in three directions. They contain three magazine galleries, a special tunnel for food offerings, and an uncompleted chamber that may have acted as an underground “palace” of sorts, albeit one for the afterlife. Three false doors contain stele showing the king engaged in rituals. The chamber is decorated with thousands of blue faience tiles imitating the reed matting found in the king’s real-life palace in Memphis. This chamber beneath the pyramid was hastily completed. Yet another tunnel, starting on the east side of the pyramid, contains 40,000 stone vessels, many of them belonging to the king’s ancestors. Sarcophagi and human remains were also found.
Modern-day conservation
The step pyramid is in a fragile state with estimates suggesting that, without conservation work, the tunnels beneath the pyramid could collapse, the monument being largely gone in a couple of decades. An Egyptian-led conservation effort began several years ago and recently a British engineering company called Cintec was called in to aid with efforts. They used giant airbags to hold up the pyramid’s roof while permanent repairs to the structure of the pyramid are carried out.
Mark of respect
The construction of the step pyramid would see the beginning of an ambitious pyramid building program that would culminate with the Great Pyramids at Giza. Imhotep, the man attributed with designing the step pyramid, would eventually be regarded as a sort of god. Egyptologist Marc Van De Mieroop writes in his book A History of Ancient Egypt, that king Djoser (Netjerykhet) gave Imhotep a rare honour, allowing his name and titles to be carved on the base of one the king’s statues. One of his titles calls him “chief of sculptors,” a phrase fitting for someone who designed the first Egyptian pyramid.

